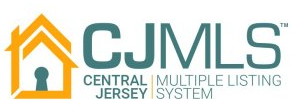Listing provided by: Elizabeth Mcgillan, KELLER WILLIAMS PRINCETON R. E.
422 Tavern Rd 422
Monroe, NJ 08831
$324,990
Sold
Overview
The Lofts at Monroe Parke will feature single level living in elevator buildings with 2 bedrooms and 2 baths. Steps from The Lofts this exciting new community will provide a host of on-site amenities including retail shops and a clubhouse with pool, fitness center and gathering spaces. Maple cabinets, granite counter tops, stainless steel appliances, washer, dryer & refrigerator. Our homes are specially priced to showcase an amazing value with the ''extras'' already included! Denali floor plan features 9 foot ceilings, 2 bedrooms (each with a walk-in closet!), a formal dining room, the largest living room available at the Lofts and a private balcony. The kitchen has the most desired high-end finishes, fantastic counter space and a breakfast bar. Lofts at Monroe Parke are the future in low-maintenance, lifestyle living. Photos and tours are of model home. Move in ready!
...
2 Beds
2 Full Baths
1,293 ft2
0 ft2
Details
General
Stories
0
Bedrooms
2
Bathrooms
2 full
Square footage
1,293 sq. ft.
Lot size
0 sq. ft.
Pool
Yes
Year built
0
Other
Type
Condo / Apart
Included features
Natural Gas Connected
Listing information
MLS #
1919014
APN
12000540000000040000C422
Listing provided by
Elizabeth Mcgillan, KELLER WILLIAMS PRINCETON R. E.
Attribution Contact
ellie@buysellhaven.com
Status
Sold
Dear Buyers!
We write letters to homeowners in neighborhoods that interest you to uncover homeowners who are
planning to sell soon. This way you can get ahead of the curve with an early preview. If you'd like us
to write letters for you, click the button below to input your preferences so we target the right homes
on your behalf.
Get started

