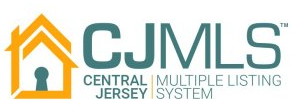Listing provided by: Elizabeth Mcgillan, KELLER WILLIAMS PRINCETON R. E.
2 Beach Dr
Eastampton, NJ 08087
$349,900
Sold
Overview
New Construction! Venue at Smithville Greene. Award winning Merion Floorplan available for Fall 2019. Open Concept Floorplan Includes Study, Formal Dining Room, Kitchen and Family Room. 2 Bedrooms and 2 Baths with 2nd floor Loft. This home will feature hardwood floors, Linen colored cabinets in Kitchen and Baths, White Ornamental granite countertops, stainless steel appliances, washer, dryer and refrigerator plus so much more! Community will have 10,000 S.F. Clubhouse. Photos are of model homes available to tour at a nearby location.
...
2 Beds
2 Full Baths
2,312 ft2
0 ft2
Details
General
Stories
0
Bedrooms
2
Bathrooms
2 full
Square footage
2,312 sq. ft.
Lot size
0 sq. ft.
Pool
No
Year built
0
Other
Type
House
Included features
Underground Utilities
Listing information
MLS #
2003832
APN
11007001300119
Listing provided by
Elizabeth Mcgillan, KELLER WILLIAMS PRINCETON R. E.
Attribution Contact
ellie@buysellhaven.com
Status
Sold
Dear Buyers!
We write letters to homeowners in neighborhoods that interest you to uncover homeowners who are
planning to sell soon. This way you can get ahead of the curve with an early preview. If you'd like us
to write letters for you, click the button below to input your preferences so we target the right homes
on your behalf.
Get started

